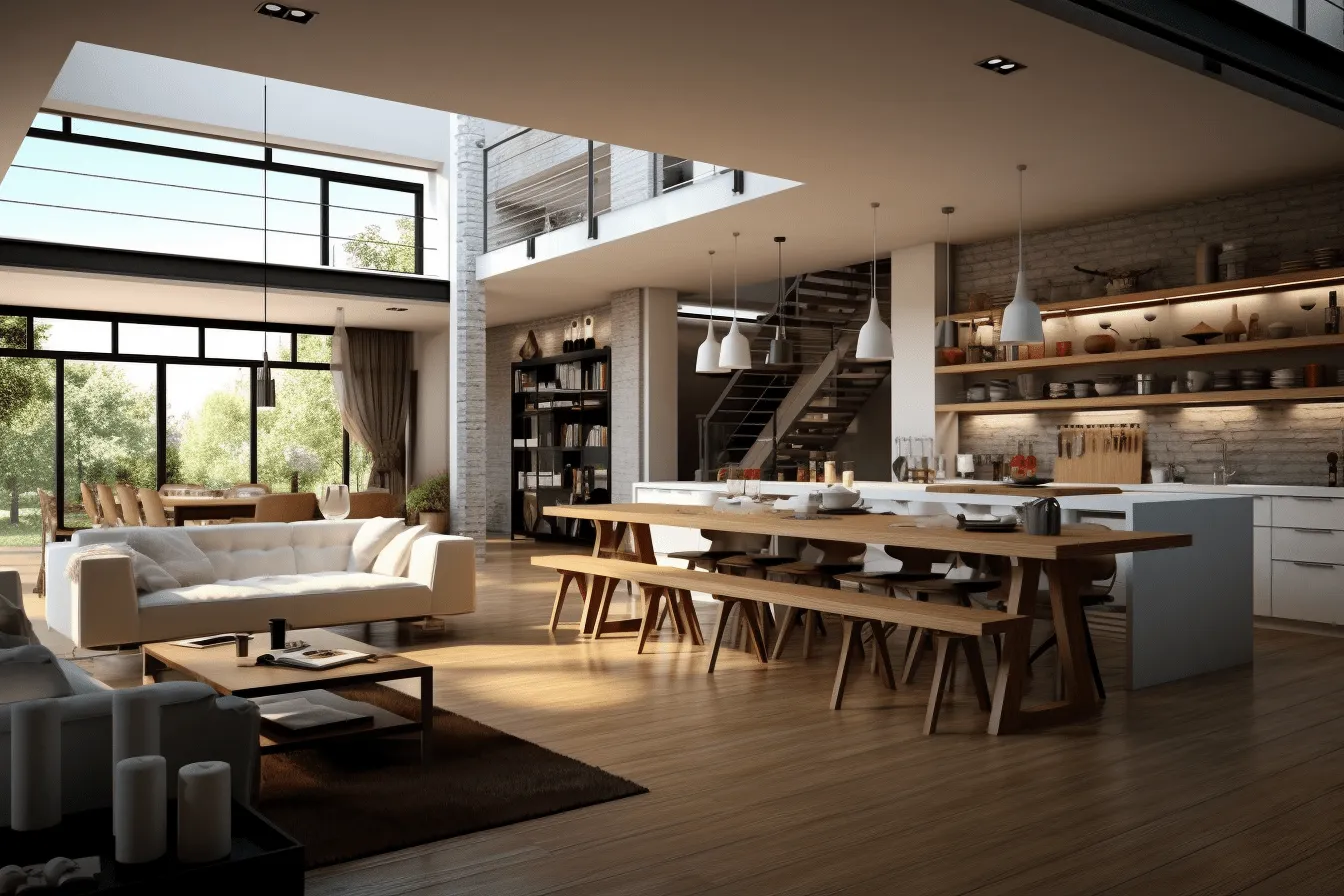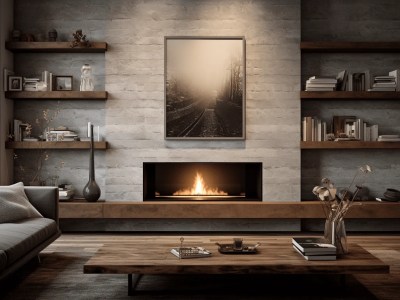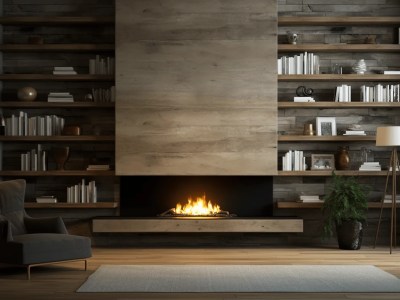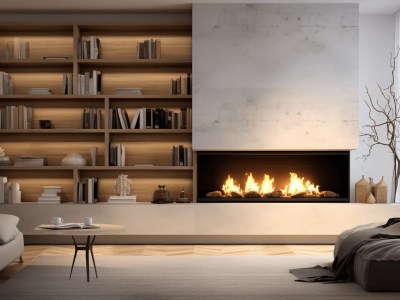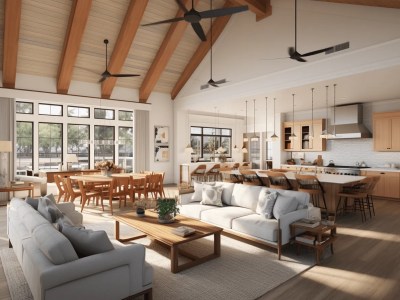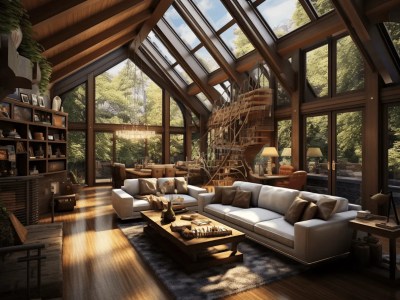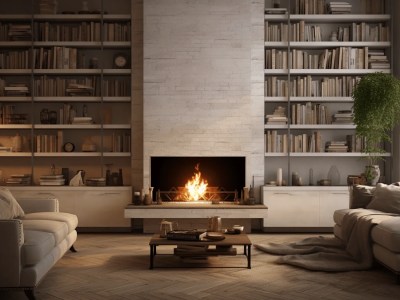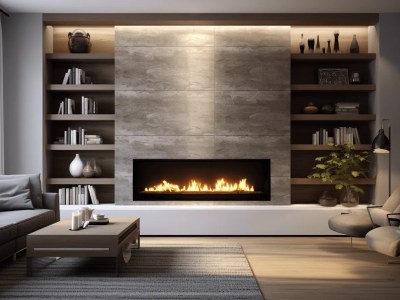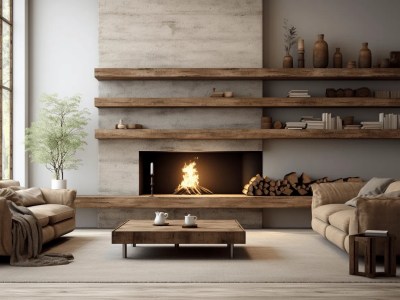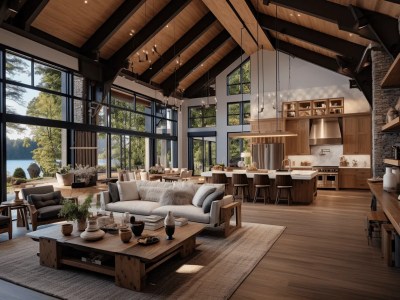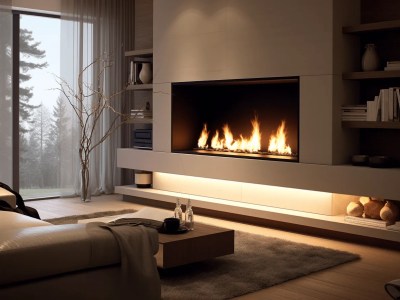The 3D rendering showcases a modern kitchen in a semi open plan layout, seamlessly blending with the living room. The kitchen exudes elegance and sophistication with its sleek design and clean lines. The space features state-of-the-art stainless steel appliances, an expansive marble countertops, and ample storage solutions. The open plan design enhances the flow between the kitchen and living room, creating a seamless transition between cooking and entertaining areas. The neutral color palette, coupled with the abundance of natural light, contributes to an airy and welcoming atmosphere. This 3D rendering encapsulates a harmonious integration of style and functionality, resulting in a stunning and modern kitchen and living space.
Published on
October 19, 2023

